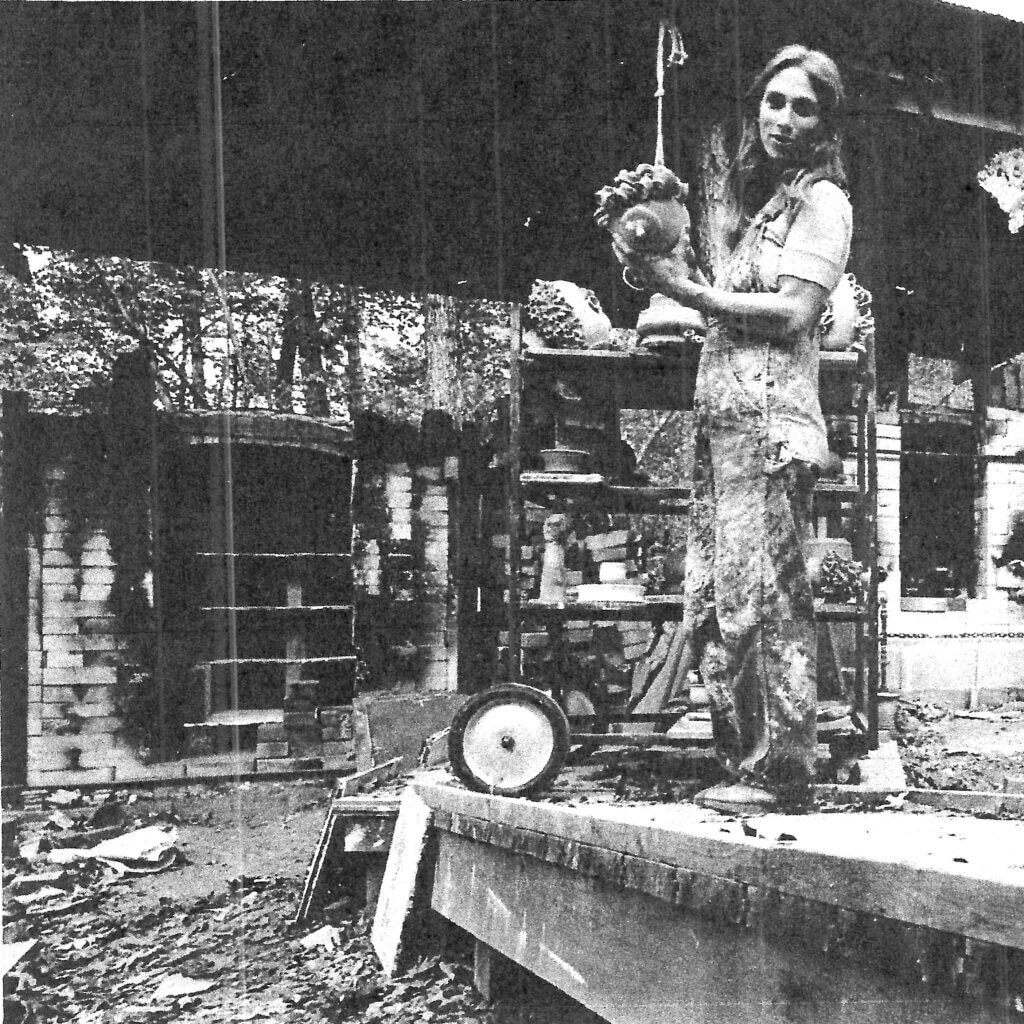
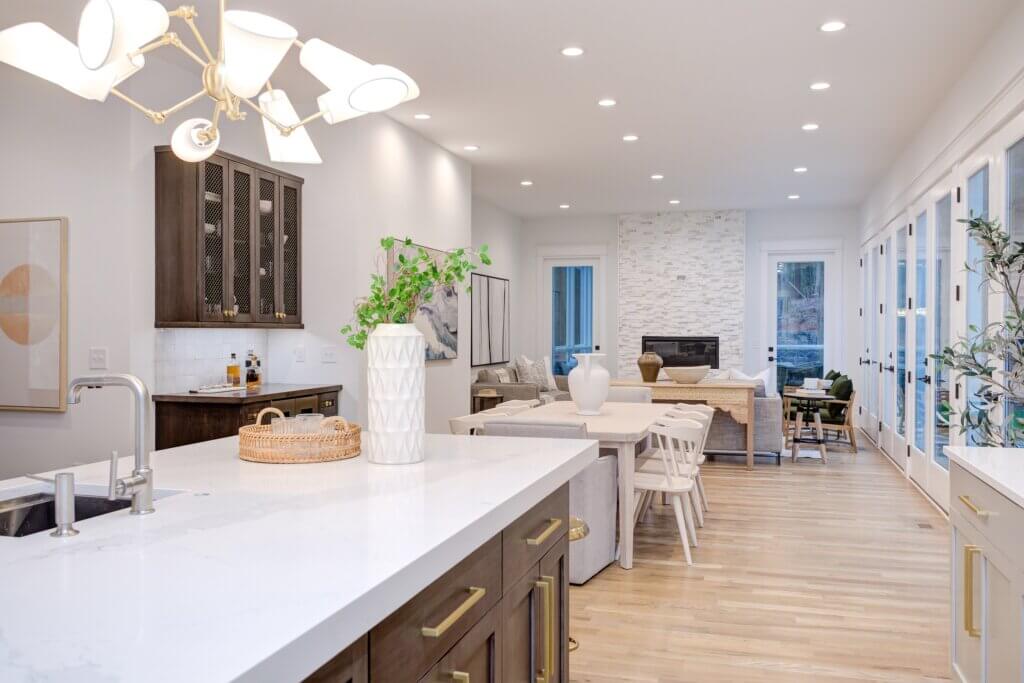

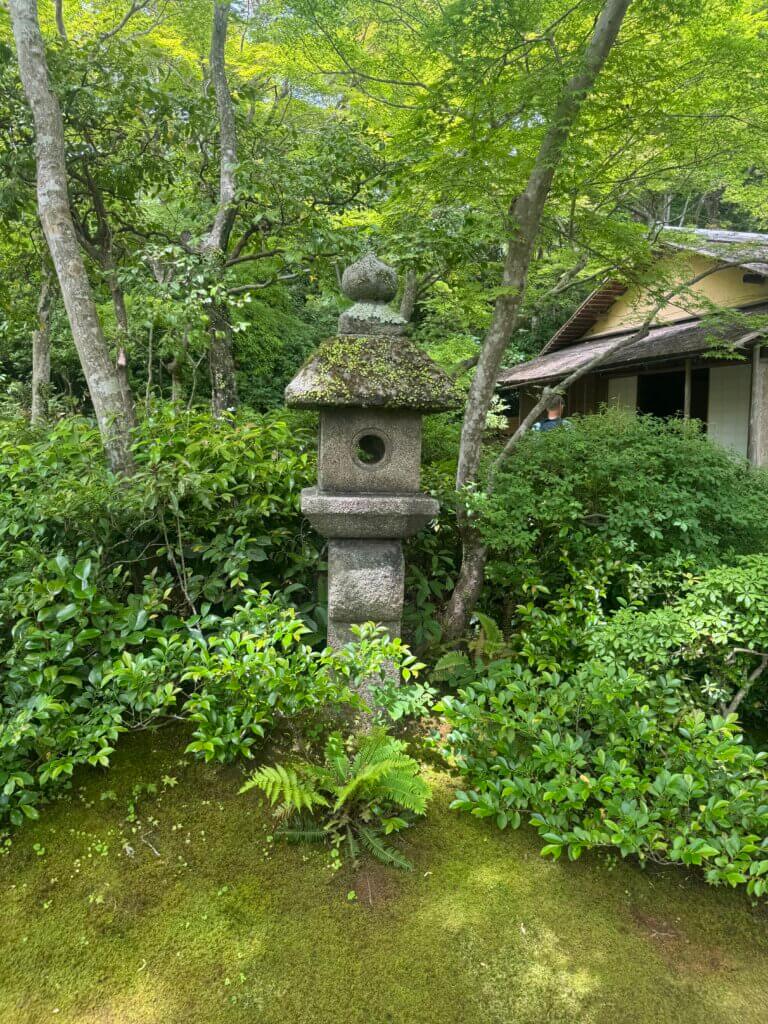
It’s easy to become comfy with the tried and true, and isn’t that boring? Whether on a wandering walk or a biking escapade or exploring a country on the other side of the world, I am always looking for what stands out as visually worthy to inspire my designs.
And somehow Facebook and Instagram know that I’m looking, so without needing to move from my cozy home in Carrboro, I am inspired. Here are a few recent pics showing like-feeling photos from Zinn Design Build’s portfolio of completed work:
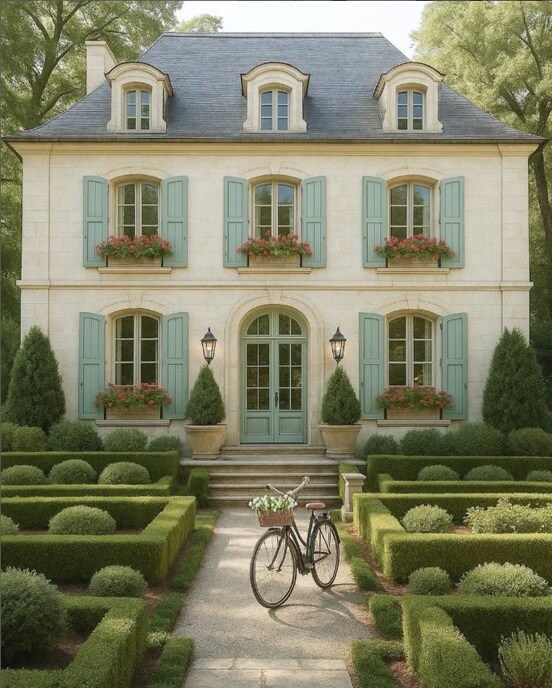
AI rendering
by Caitlin Wilson Design
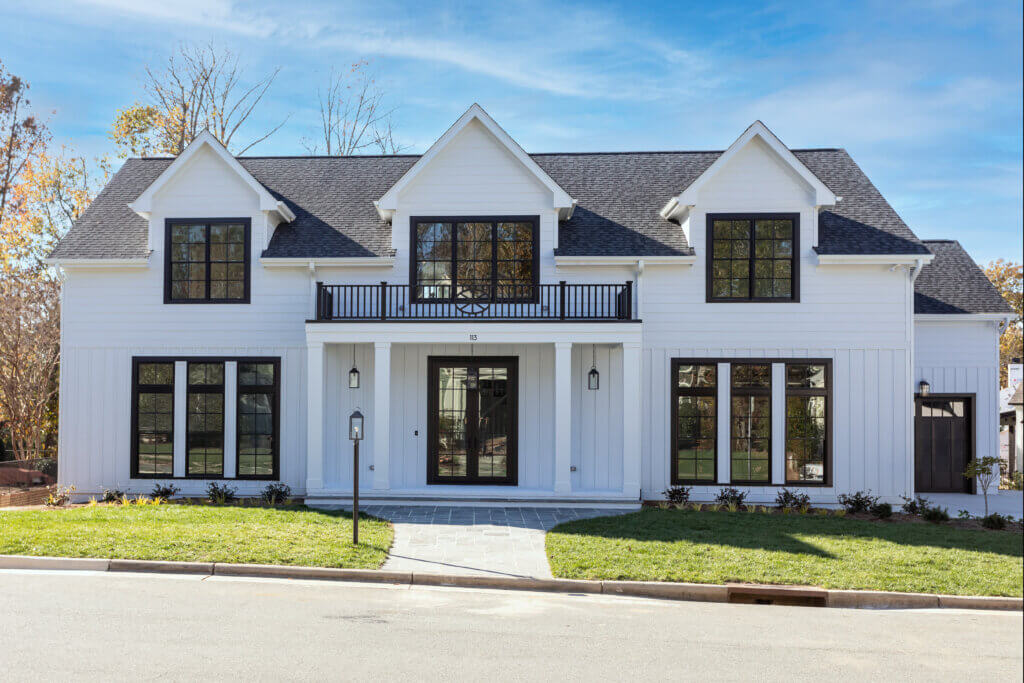
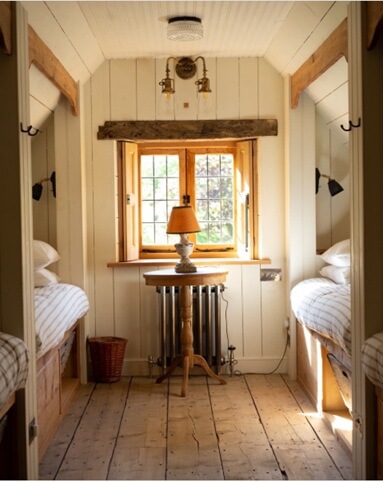
Photo credit: Keith McNally, photo by Corry Arnold
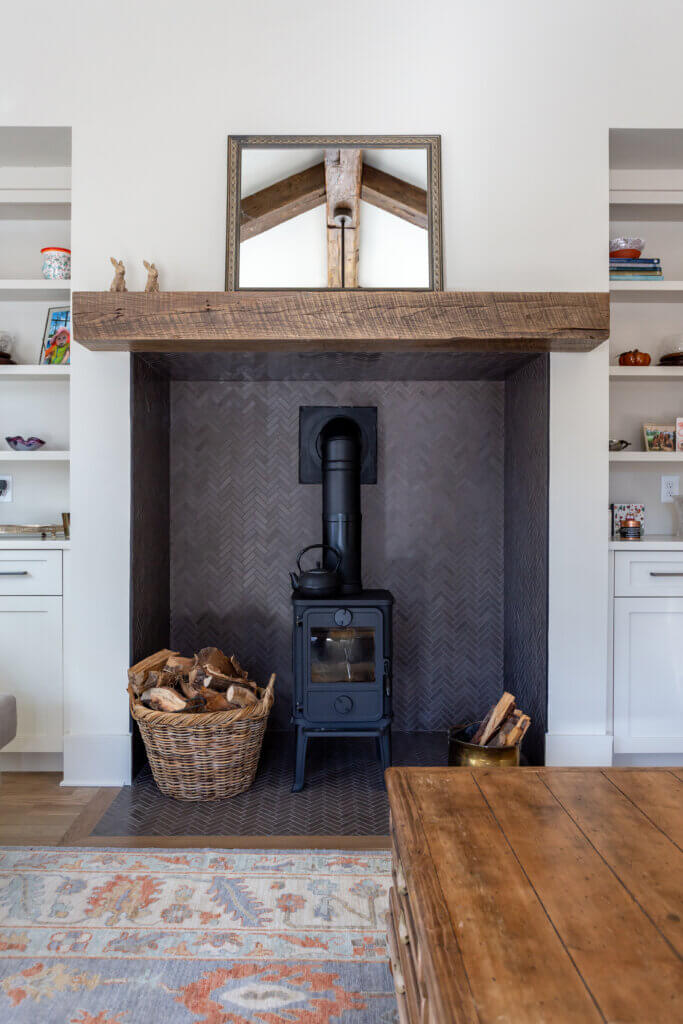

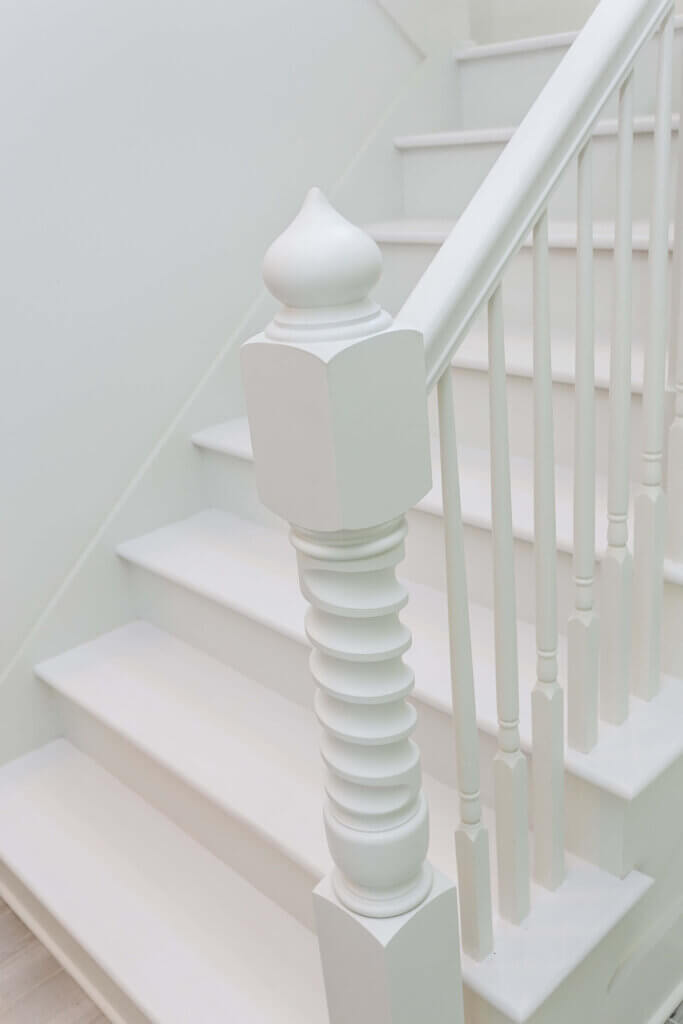
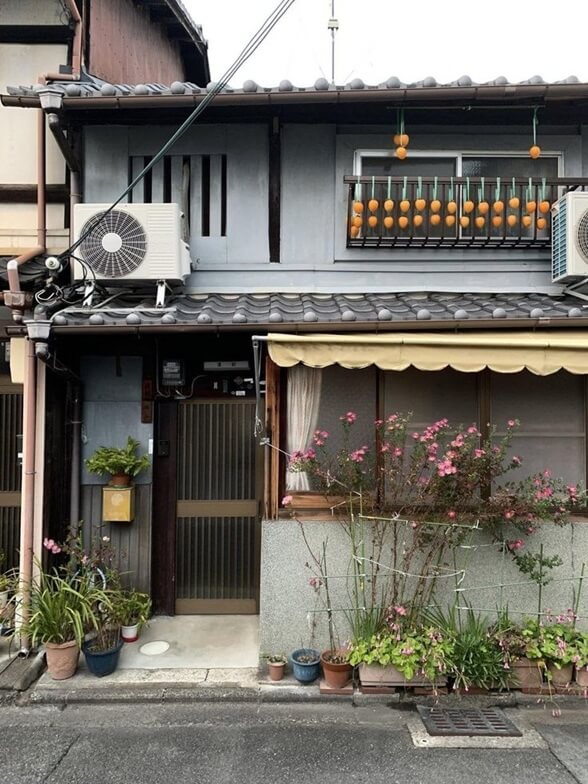
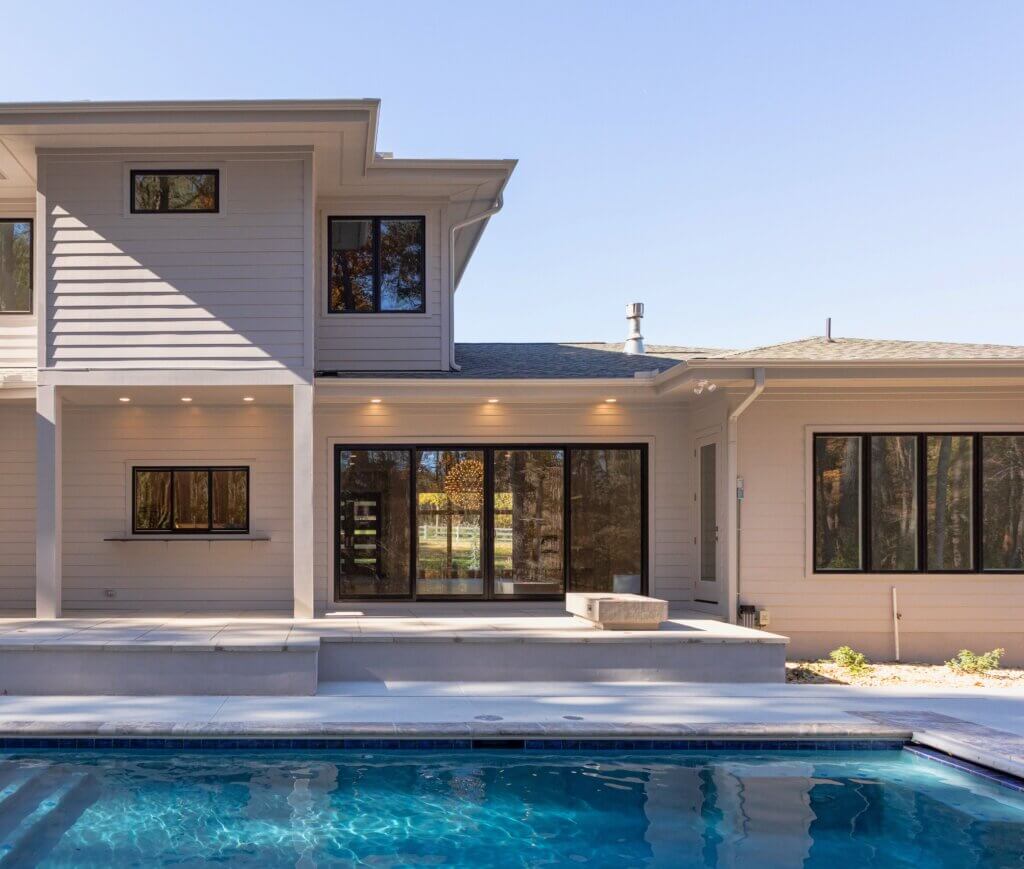
I’m working on an exciting new remodel and addition for longtime Chapel Hill residents…. I look forward to sharing future pics with you. Please contact me if you want to explore a home transformation of your own!


