I can remember when the main floor living spaces of homes were compartmentalized, separated by walls. Kitchens were isolated from all other areas (to hide the mess) and included little breakfast nooks for a small table and chairs. The formal dining room was steps away from the kitchen. A living room, though rarely used, was essential. In addition to this rigid separation of space, there was no family room.
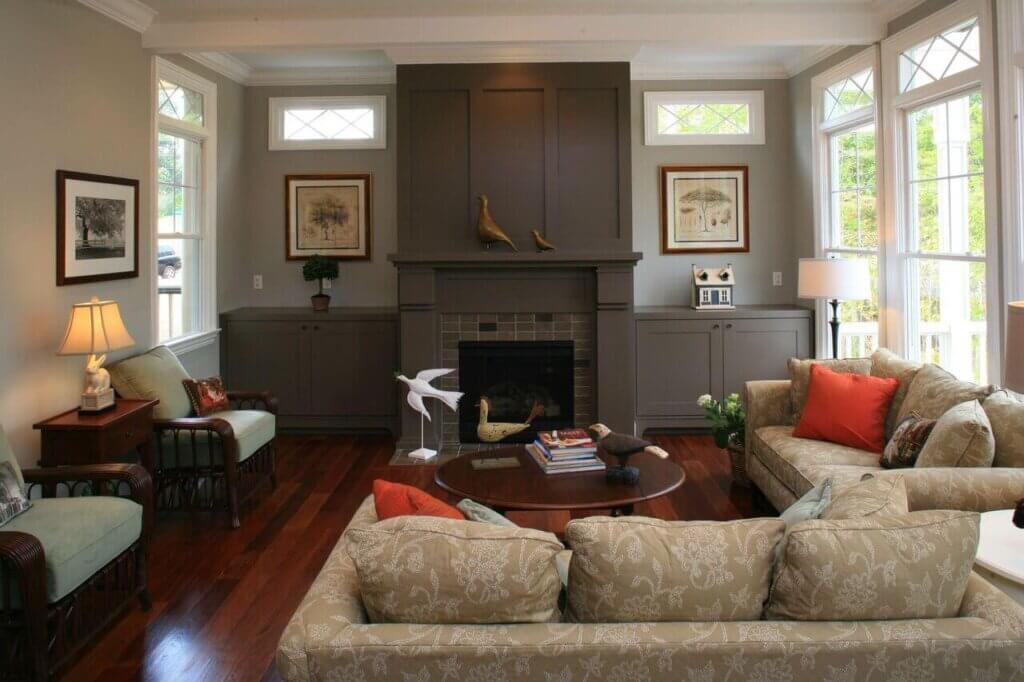
There was no mud room.
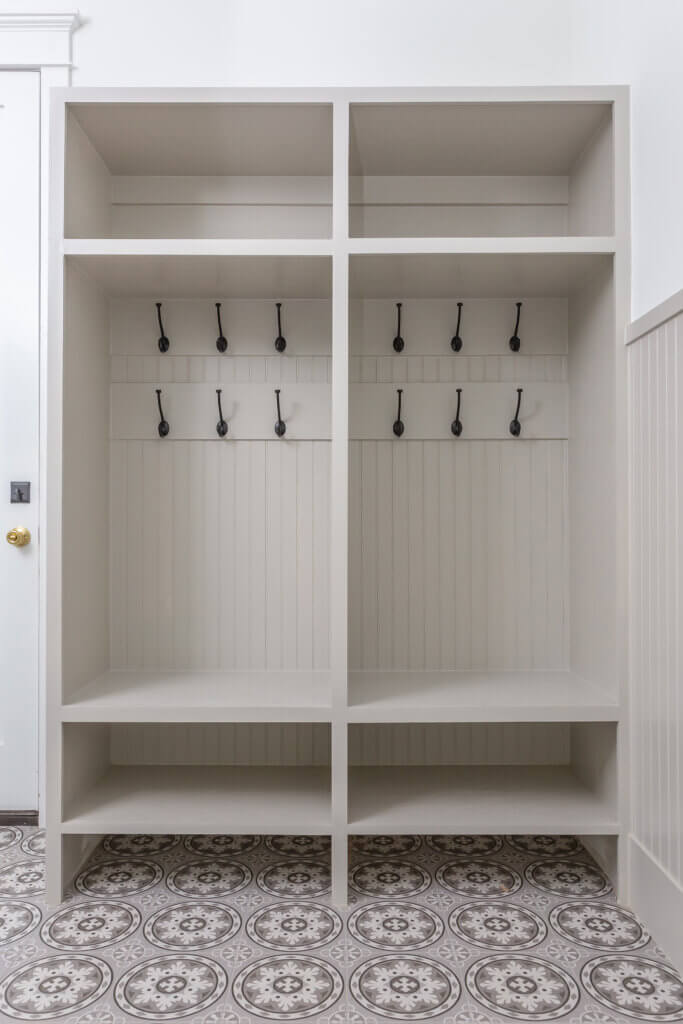
And the primary bathroom was small and functional, a slightly larger version of a hall bathroom.
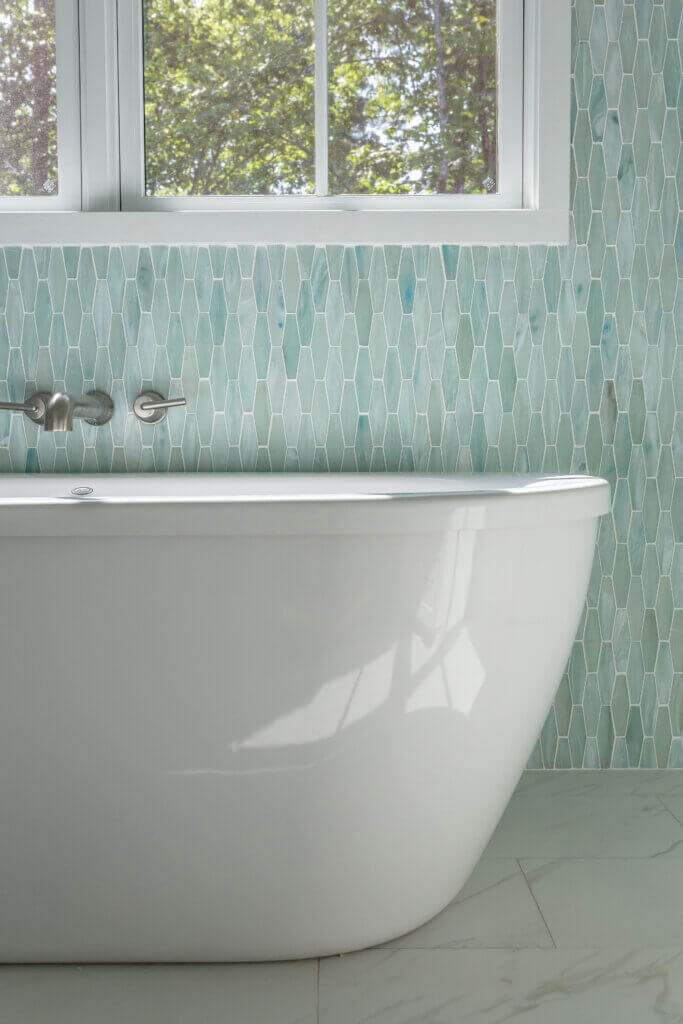
When I started designing and building homes in 1978, none of these established space divisions made sense to me. My experience as the mother of a young family taught me how families wanted to live and how families wanted to entertain. Life had become more casual. I removed walls, raised ceilings, added arched windows (very passé now), and revolutionized the male-dominated Chapel Hill construction world of the late 1970’s. Often, I merged casual living areas into one big open space centered around or near the kitchen, where people tend to gather.
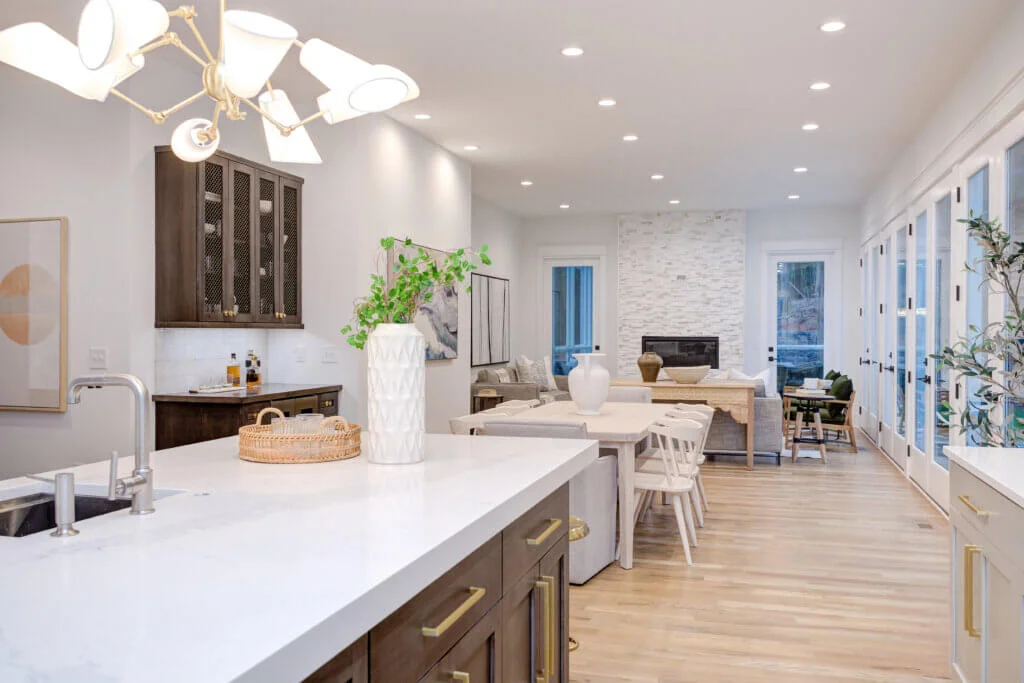
My work was part of the 1970’s revolution of transitional homes. These homes displayed familiar and recognizable exteriors, but on the interior, they were blowing away antiquated divisions of space. A Chapel Hill neighborhood I created in the early-1980’s, Southbridge, has many examples of such creations, original for the time.
With my artistic background as a potter and pottery teacher, I was accustomed to searching for what was expressive. This led me to bring into my homes cabinets that were not dark wood but rather light colored, to focus on special details like cabinet hardware, to integrate interesting lighting, to use atypical window shapes and configurations (adding more light and more interest to both the inside and the outside of our homes), to incorporate tile and stone which was not ordinary and standard, to install hardwood flooring throughout the blended open spaces I was creating (gone were lineoleum kitchen floors).
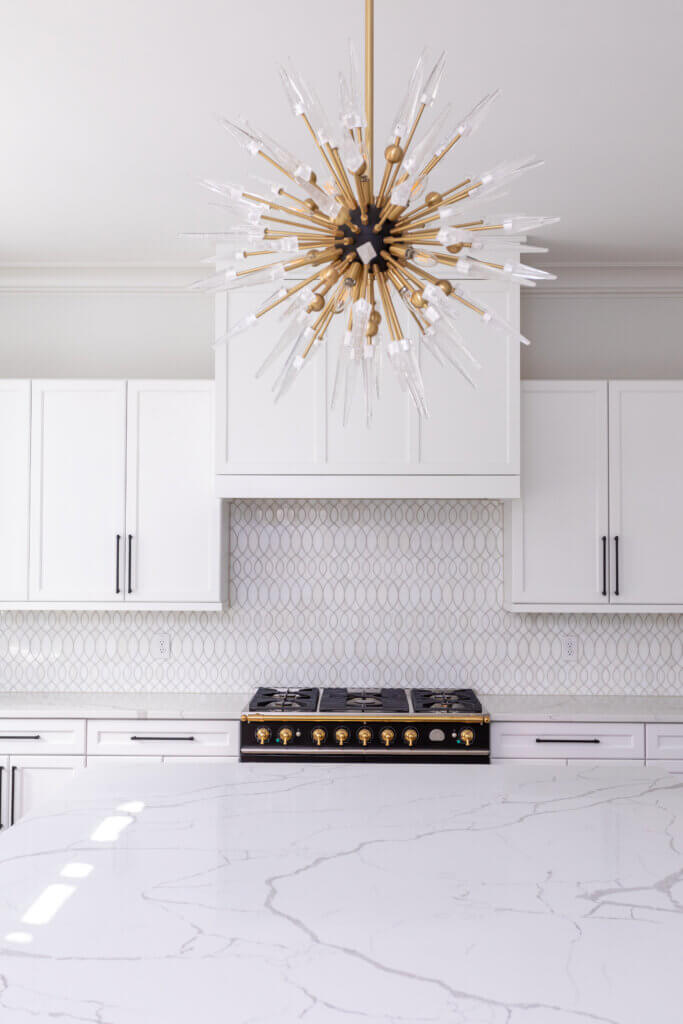
And today, I bring that same questing and creativity to each luxury Zinn Design Build project, whether it be a new spec home, a new custom home, an addition, or a renovation. By putting myself in the shoes of our clients, I search for what represents THEM, and I bring my receptivity, my focus and my vast knowledge to their special projects.
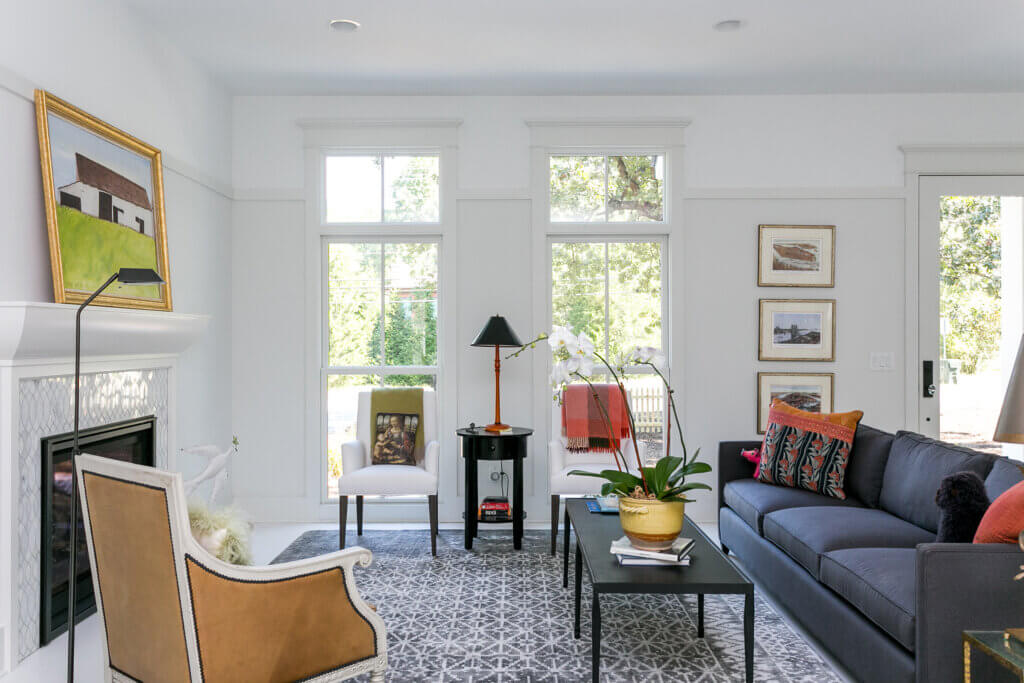
I would guess that over the years I have built about 450 homes, mostly in Chapel Hill, but also in Durham. Just as when I was a potter and explored creating mugs – not in matching sets but in a series of evolving and related forms – I am intrigued and excited by the many variations of HOME that ZDB is able to create for the many variations of clients we attract.


